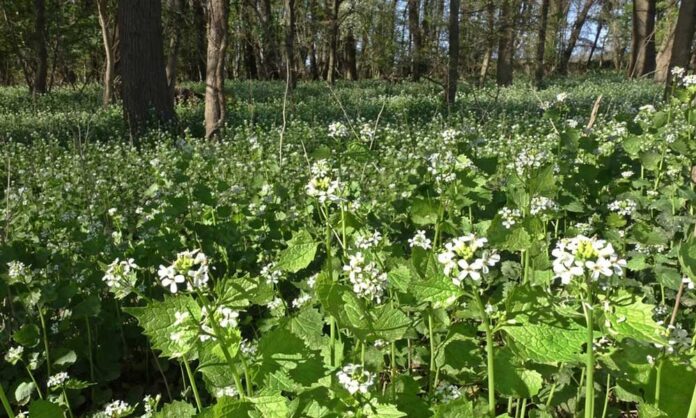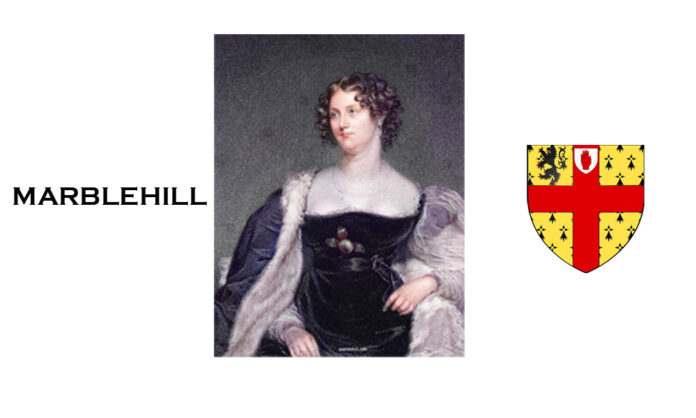Trending Now! Most Popular Article of the Day
Forage for Garlicky Goodness With Garlic Mustard
Garlic Mustard: A Flavourful Spring Discovery
Garlic mustard (Alliaria petiolata) might be a familiar sight along your favourite hiking trails. This springtime wildflower, with its heart-shaped leaves and clusters of white flowers, offers a surprising potential – it can be a delicious and nutritious addition...
6
min.
Conservation

Protecting Marblehill: A Call to Conservation
Marblehill is a place steeped in history, whispering tales of a bygone era. From the imposing Marblehill House to the ancient megalithic structures that...
1
minute

Marblehill Matters: Tackling Ash Dieback and Landowner Liability in County Galway
It is crucial for landowners in Marblehill and its surrounding areas to acknowledge the danger posed by ash dieback and their associated responsibilities. Notably,...
1
minute
Biodiversity

Don’t Blow Them Away! The Secret Benefits of Dandelions
The Dandelion: A Champion of Biodiversity
Those bright bursts of sunshine dotting the meadows of Marblehill aren't just weeds as some folk think – they're...
4
minutes

Would You Eat a Fairy Cup? The Truth About the Scarlet...
The Scarlet Elf Cup: A Tiny Treat Hiding in Plain Sight
While strolling through the damp woodlands or peeking beneath fallen leaves, you might stumble...
3
minutes

Beard Lichens
Clinging abundantly to the branches and trunks in clean-air woodlands, bushy beard lichens are some of Ireland's most visually striking and beautiful examples of...
2
minutes

The Silent Guardians of Marblehill: A Tale of Lost Habitat and...
The crumbling silhouette of Marblehill House in County Galway, Ireland, whispers tales of a bygone era. But echoes of the past linger not just...
3
minutes
Burkes
Lady Elizabeth Burke
Lady MARY ELIZABETH (nee Calcraft) BURKE, wife of Sir John Burke of Marble Hill, Galway, Ireland.
A Lady of Galway. The Story of Mary Elizabeth Burke
This captivating portrait unveils Lady Mary Elizabeth Burke (née Calcraft), a woman who embodied grace, intelligence, and a kind heart,...
1
min.
Marblehill House
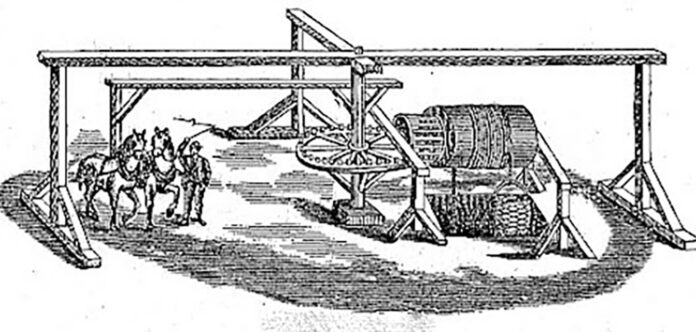
Marblehill’s Oasis: A Testament to Wealth Powered by Beasts of Burden...
The imposing silhouette of Marblehill House in County Galway, Ireland, whispers tales of a bygone era. More than just a grand residence, Marblehill's water...
3
minutes
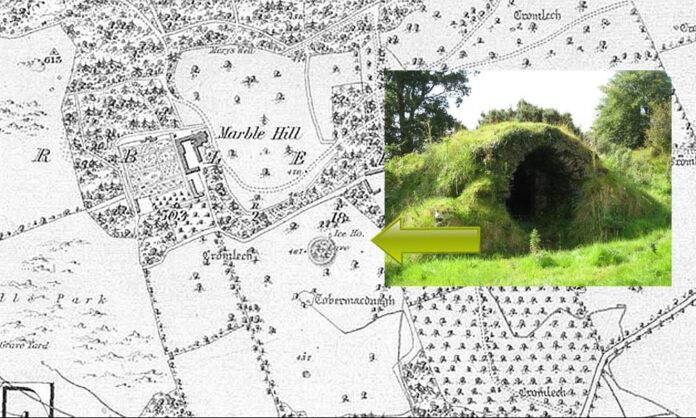
A Glimpse into Pre-Modern Food Preservation at Marblehill
A Cool Look at the Past: Secrets of Marblehill Ice House
Nestled amidst the rolling hills of County Galway, Ireland, lies a remnant of a...
3
minutes

1778 Map Illuminates Marble Hill
A Cartographic Treasure.Taylor & Skinner's 1778 Map of Ireland
This article delves into a rare and valuable resource for Irish history and cartography enthusiasts: a...
1
minute
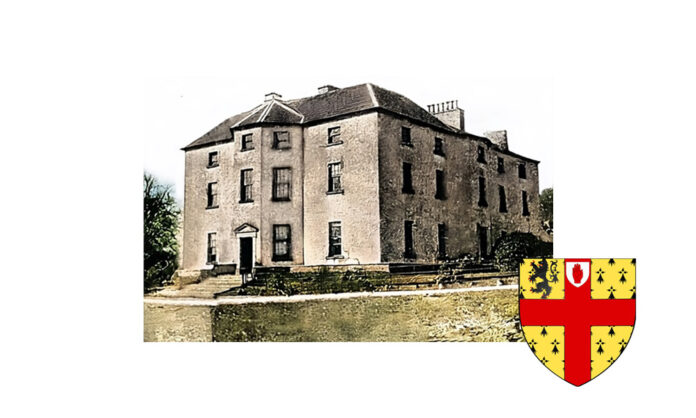
A Day of Unrest. The 1831 Attack on Marble Hill
A Glimpse into 1830s County Galway through the Lens of Terry Alts and Marble Hill
This article delves into a tumultuous event that unfolded in...
3
minutes
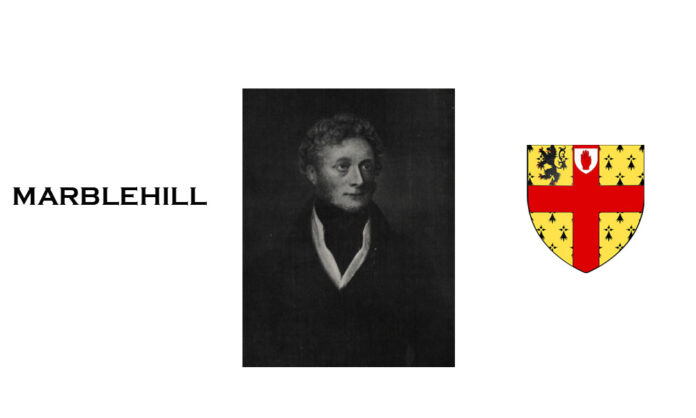
Echoes of Grandeur. Exploring Marblehill House
A Glimpse into Galway's Grand Past
The townland of Marblehill holds a hidden secret: the enigmatic ruins that stand as a mere shadow of a...
1
minute

Sale of Sir Henry Burke’s Estate at Marble Hill, Galway
Sale of Marble Hill House Estate Property, Galway
A Forenote on the Sale of Marblehill House Estate
This document sheds light on a contentious chapter in...
2
minutes




